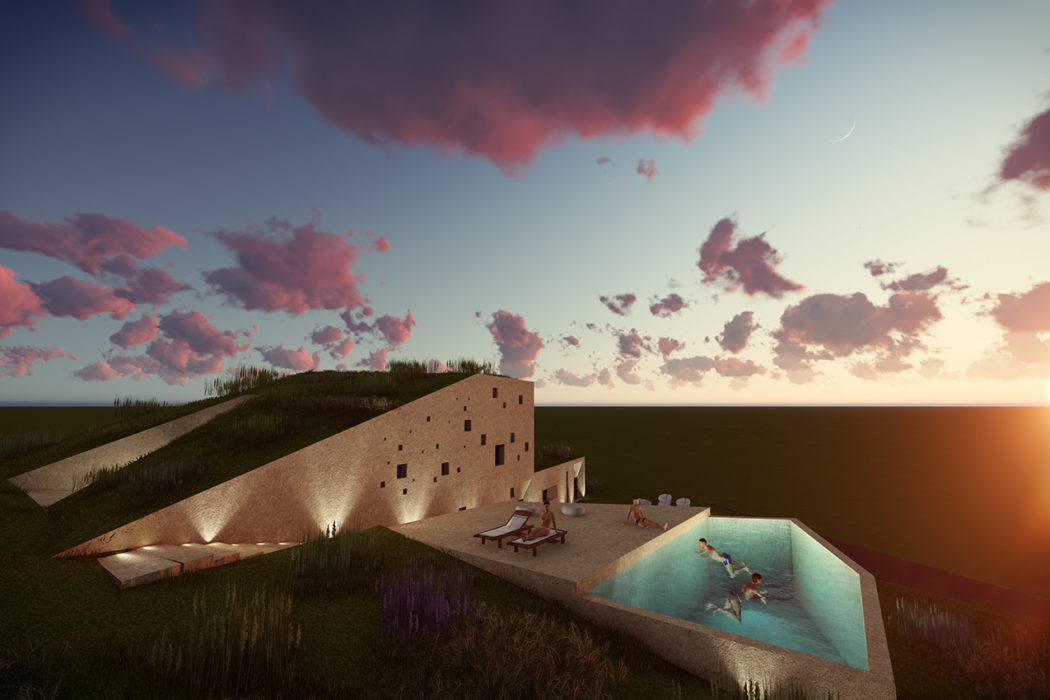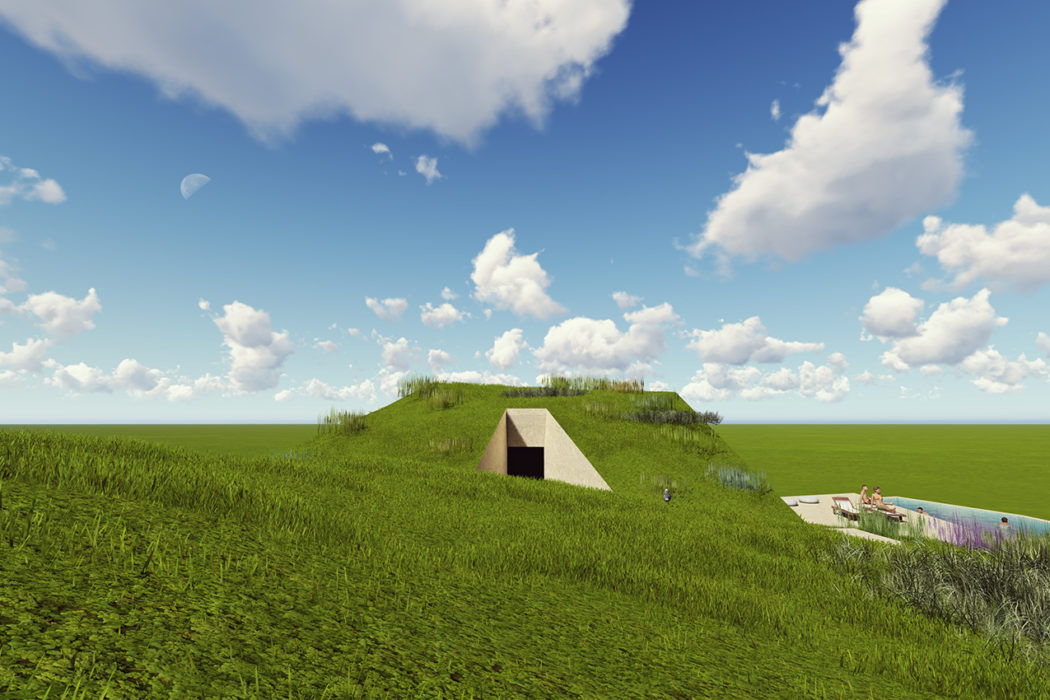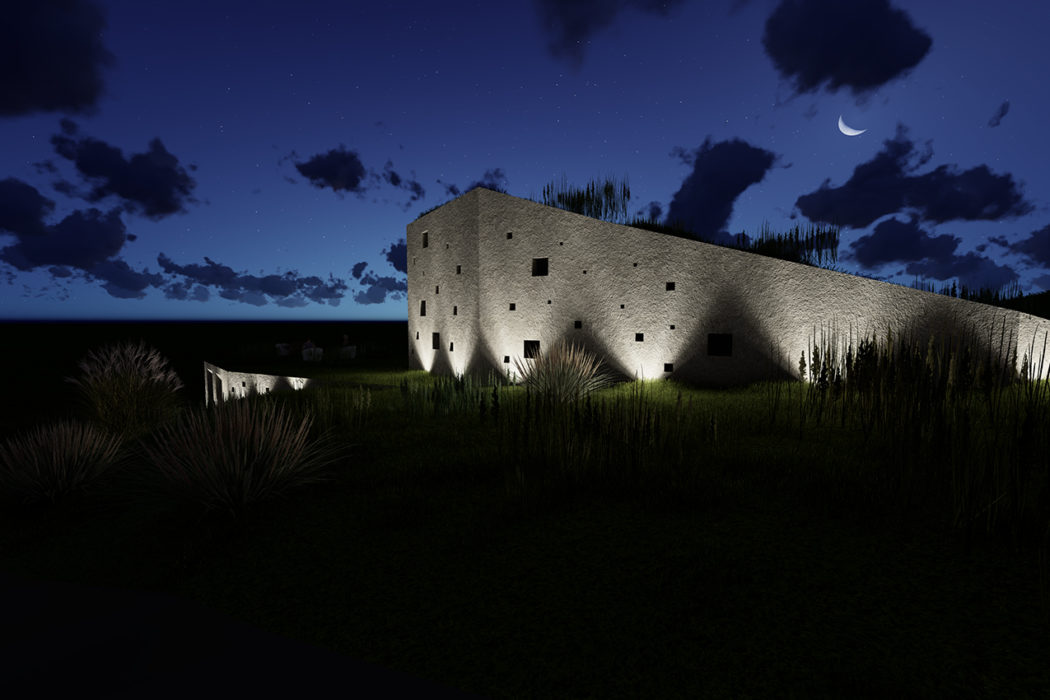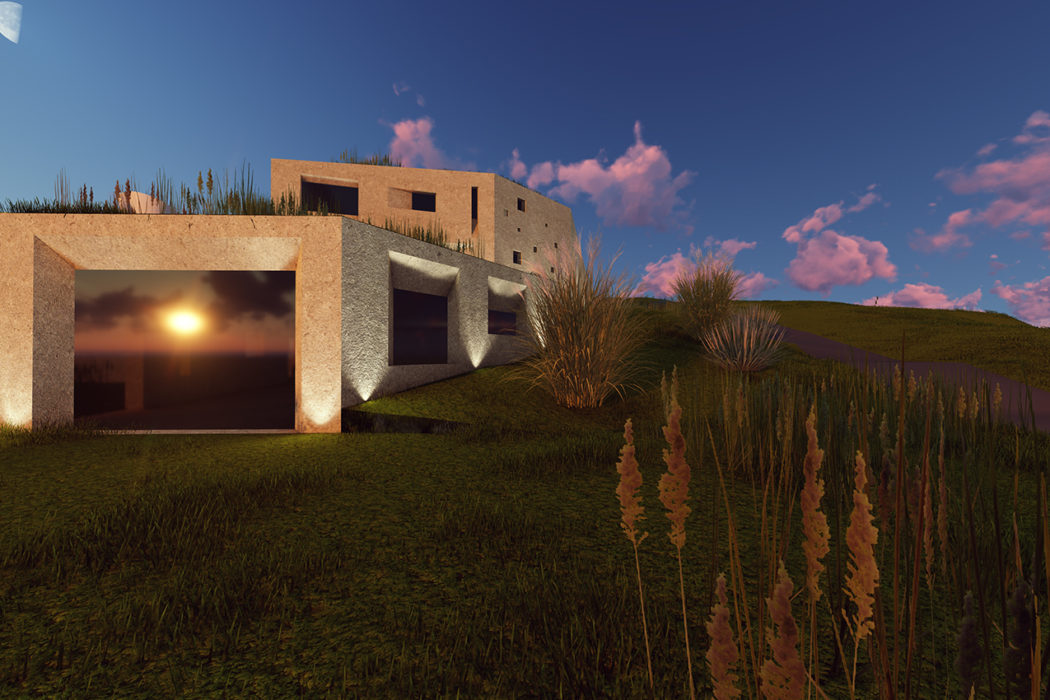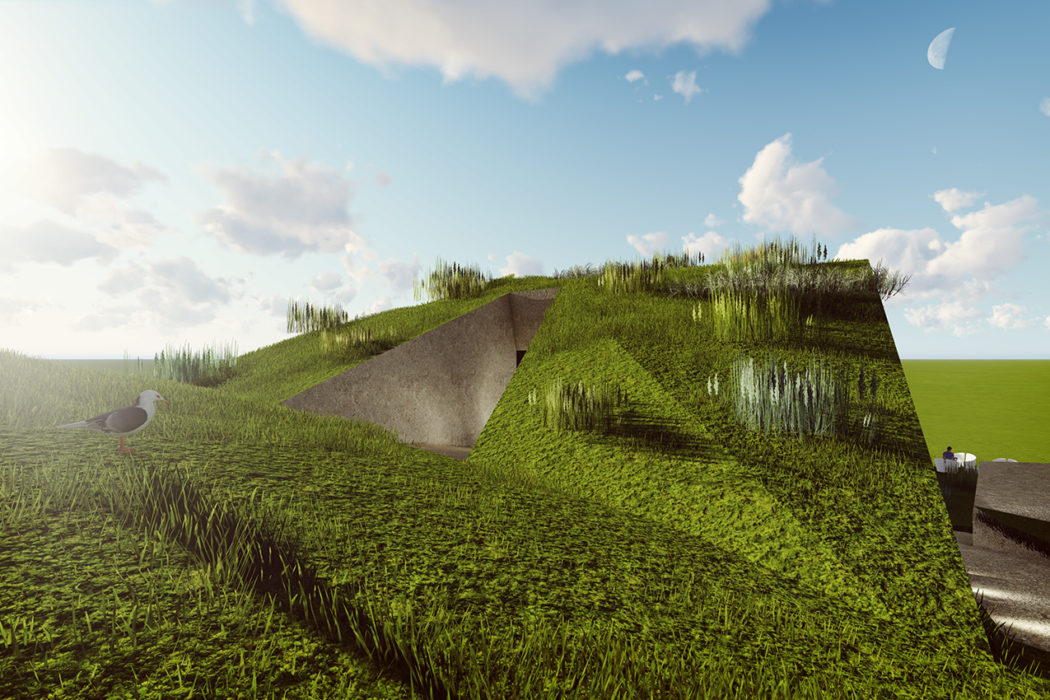Ground House
CONCEPT
A house built on earth and with the earth becomes an integral part of it.
INFO
The house is nature and nature I house.
A compositional landscape project proposes a layered narrative topography level linked to an essential architectural homogeneity. This new residential architecture project is an important example of the enrico muscioni uniqueness, originality and sensibility of how to set the different design themes and to define the project process which in this case involves the realization of a two family villas fully integrated to nature.
The project area is a protected park that provides very strict planning restrictions. A limited construction index and a long narrow building area to descend on the slope were important factors for the creation of this project.
The goal of the project is to keep intact the hilly skyline. The design concept provides for a partial level lowering of lateral curves leaving out the volumes of the house in a natural way below the GROUND outline.
An organic and uncompromising landscape layout marks planimetrically the area obtaining two artificial green hills that cover the volumes of the houses.
The intervention area is a park known for Tufo stone quarryinig. This specific knowledge has been useful to the project and is reflected in the material processing of various artifacts, without mimicry favoring the interact with the nature of the place.
The architectural composition of the building’s facades in fact, entirely covered in local tufo stone, wants to crystallize the textural characteristics of this material featured by organic porosity ande irregular cavities determined by the presence of water.
Determinant is also the light design project that contextualizes the architectural language in the theme of the historic fortifications of Montegiardino’s center and even more of the San Marino’s historical center , whose image is marked by Gino Zani work globality.
Project Name
Ground House
Client
Confidential
Location
Montegiardino_ San Marino (RSM)
Year
2015
Category
Residential_ Two Family House
Type
New Building










