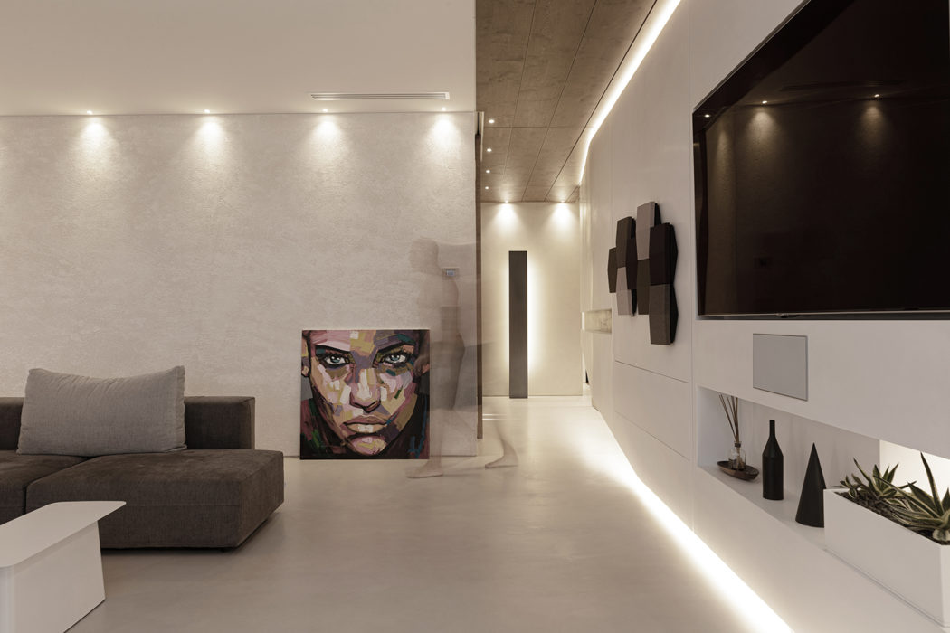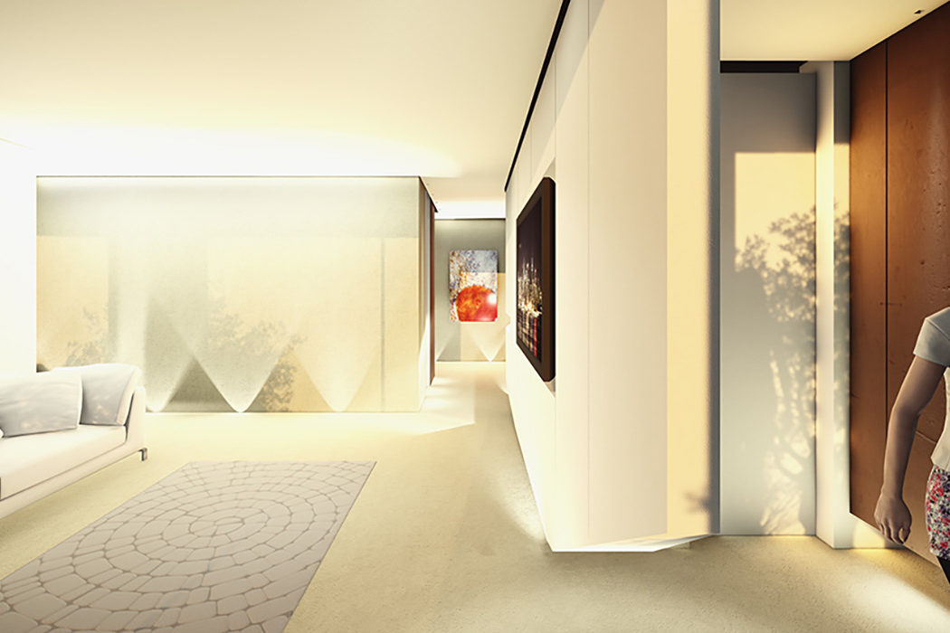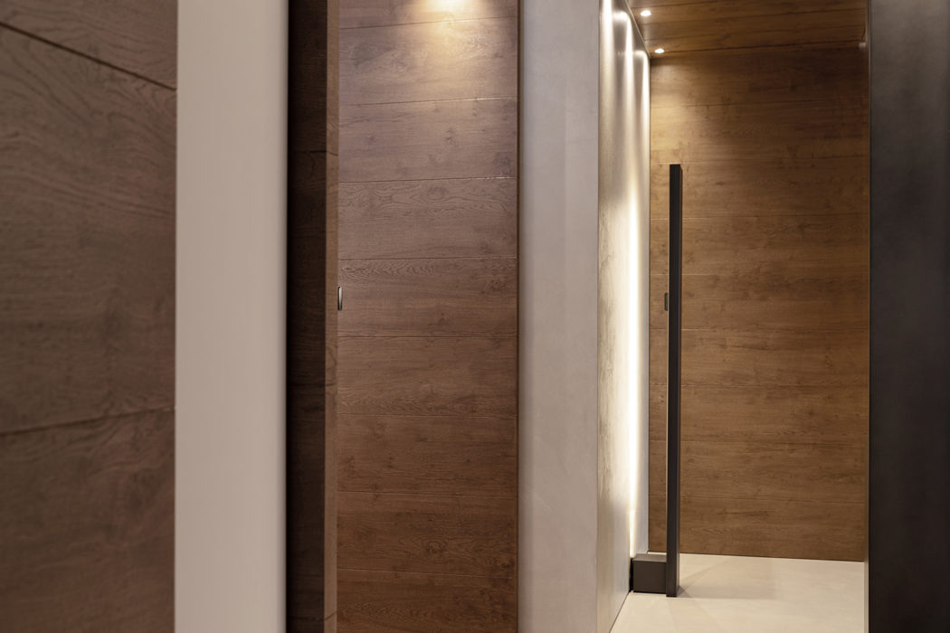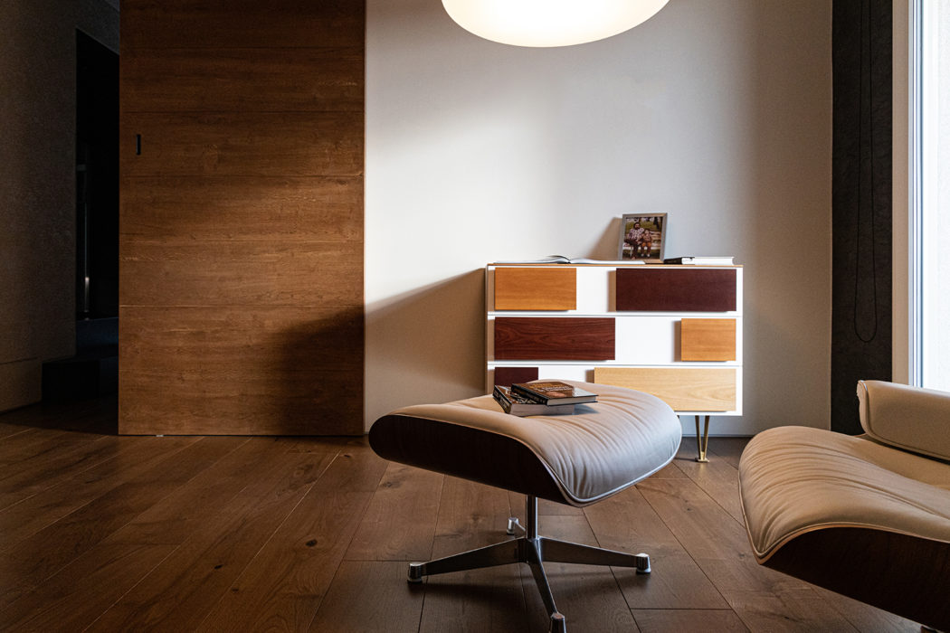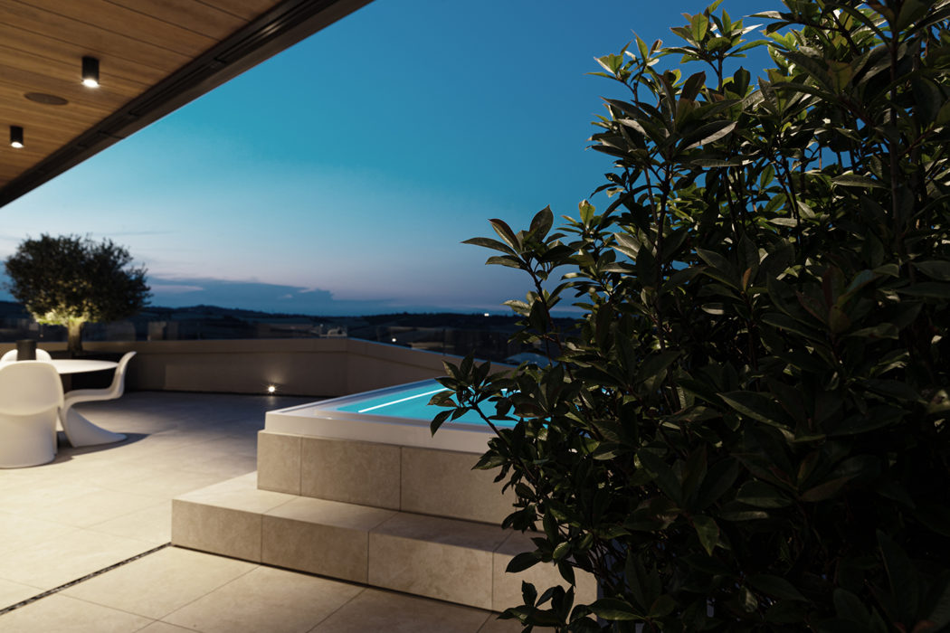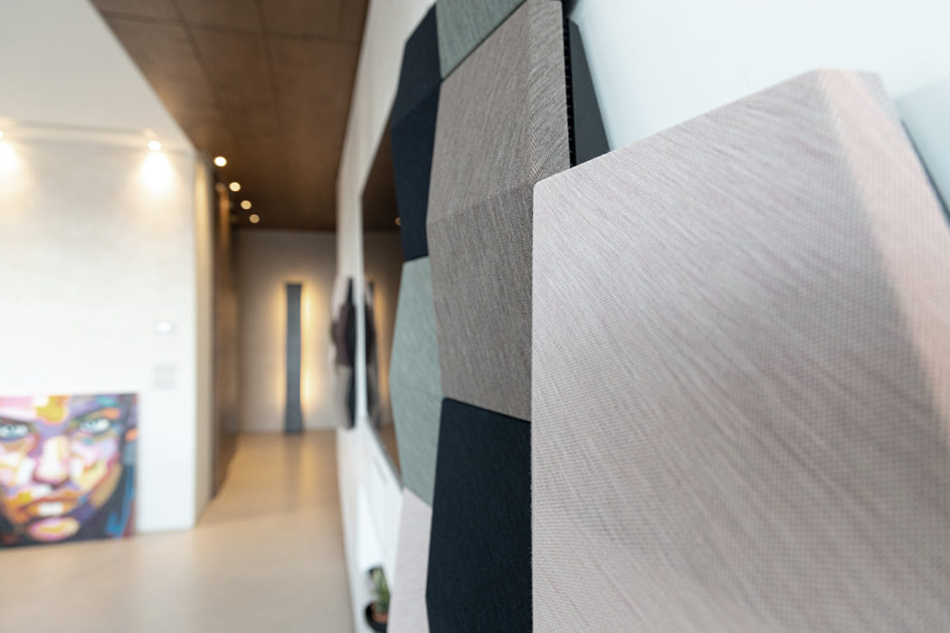Verom Penthouse
With this Penthouse Project the intention is to move beyond interior design’ and get into the realm of art, not considered as a floating object, but as a space.
A stone and bronze monolith thinked as functional spaces container divides in two parts the house areas.
It develops itself parallel to the front glazed house wall overlooking the entire Adriatic coast. The interior space communicates with the external one materially, physically and functionally.
From north to south the space is marked by functions of living area: entrance hall, day living, dining / kitchen, lounge / chill out area.
For each of this functions are been provided transparencies thinked as views (entrance) large windows (day living and dining kitchen) and a glass corner window to the lounge area overlooking the San Bartolo sea natural park.
The sleeping area is “screened” from the living area by a monolithic volume containing living spaces: toilet, Privat Hammam, guardrobe and kitchen stuff. Each of the three rooms have direct access to toilets and all to the large terrace. The living area of the bathroom has a secure access from the living area.
The outdoor area provides a permanent cooking area and a mini swimming infinity pool. These two elements, and a stone platform marked by white gravel deadlifts lit punctuate the external functions: living, dining, relax / sunbathing. They also provide dedicated areas for the vegetables cultivation.
Every single item of fixture, lighting and furniture is designed by Enrico Muscioni.
Project Name
Verom Penthouse
Client
Confidential
Location
Falciano_ San Marino (RSM)
Year
2017_ Project Under Construction
Category
Residential
Type
Interiors Architecture
Publications
Report VbO n.43
Photo Credits
Nicola Boris Serafini










